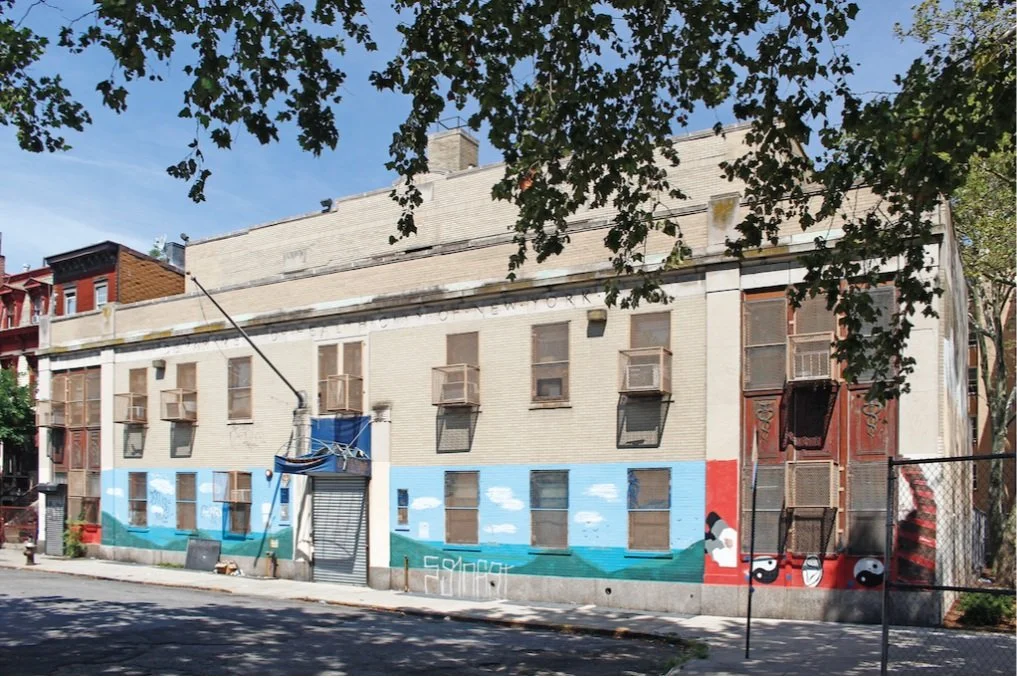











Studio: Interior Design Undergraduate Thesis
Year: 4th year
Venue: Lincoln Community Center, Mott Haven, New York
Designed in the South Bronx neighborhood of Mott Haven, the following proposal is a redesign of the existing Lincoln Recovery Center. A former hospital and clinic, the center is currently abandoned, and is adjacent to a park and school. The proposal of a community center works to bring together the neighborhood during the rising face of gentrification in New York City, where so often, rising rents and discrimination have driven many people out. This cycle has affected many, and caused a rift in which neighborhoods no longer reflect the needs of the people, instead catering only to a certain few.
The design of the facility was created around centralized cutouts that open to the existing skylight, promoting natural light and a connection to the outdoors. The four story building has been redesigned with multipurpose spaces that encourage communication and transparency for the residents, with co-working spaces, classrooms, art galleries and computer labs that promote interaction and education for all to enjoy.
